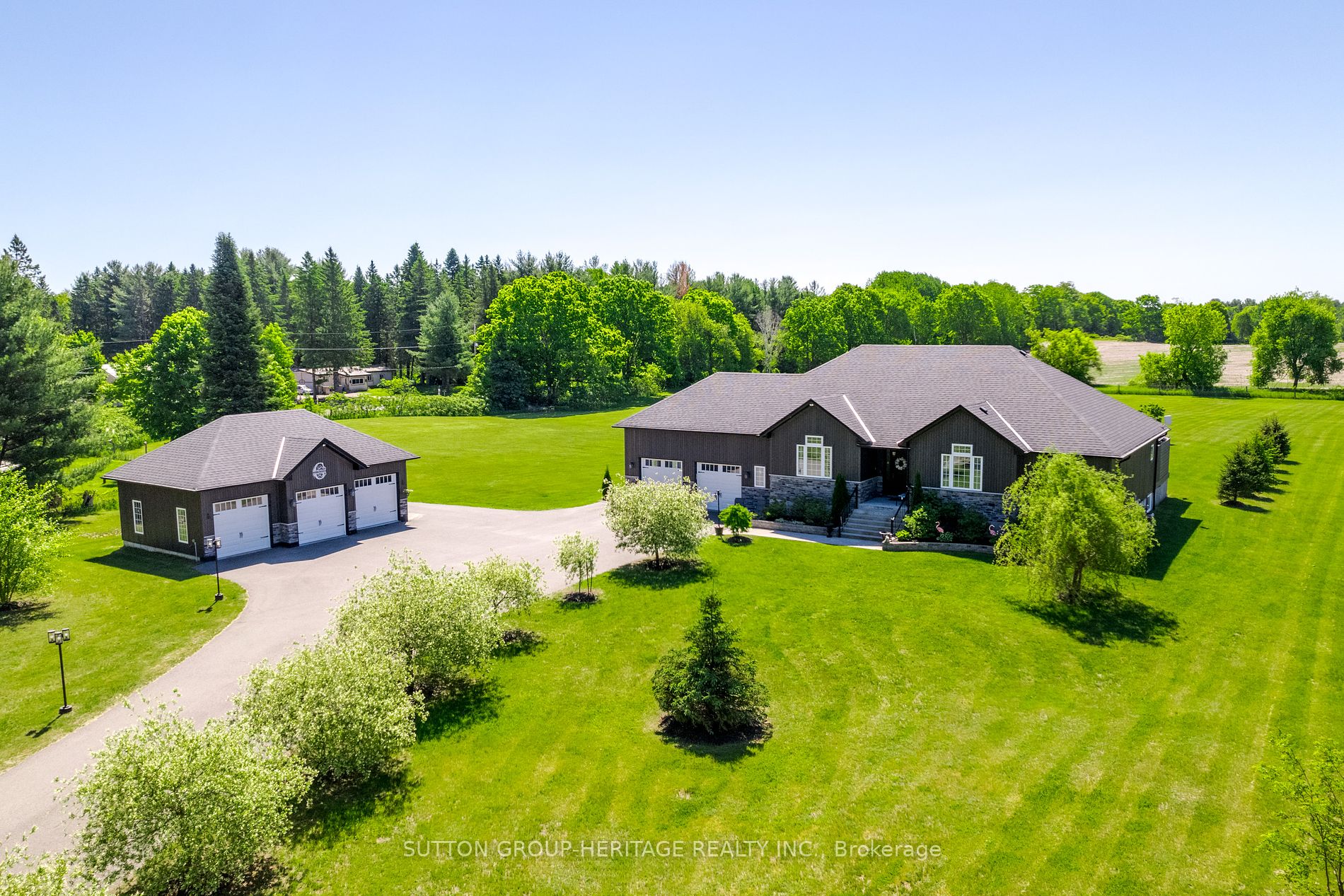
HOME IS NOT A PLACE..IT'S A FEELING
LIVE WHERE YOU LOVE
Direct: 416-627-4610 | Office: 905-619-9500 | Email: info@teampucci.com

845 Old Norwood Rd (Concession 8 / Highway 7)
Price: $1,675,000
Status: For Sale
MLS®#: X8378034
- Tax: $5,501.9 (2023)
- Community:Havelock
- City:Havelock-Belmont-Methuen
- Type:Residential
- Style:Detached (Bungalow)
- Beds:3+2
- Bath:4
- Size:2000-2500 Sq Ft
- Basement:Finished (Sep Entrance)
- Garage:Attached (5 Spaces)
- Age:6-15 Years Old
Features:
- InteriorFireplace
- ExteriorBrick, Stone
- HeatingForced Air, Gas
- Sewer/Water SystemsPublic, Septic, Municipal
- Lot FeaturesClear View, Other, Wooded/Treed
Listing Contracted With: SUTTON GROUP-HERITAGE REALTY INC.
Description
Tranquil Oasis: Explore Modern Elegance In This Custom Bungalow On A Spacious Lot With A Detached 3-Car Garage. The Open-Concept Design Flows From A Gourmet Kitchen To A Bright Family Room With Cathedral Ceilings. The Primary Bedroom Offers A Deck, Spa-Like Ensuite, And Walk-In Closet. The Finished Basement Includes Two Bedrooms And A Living Area. Outside, Enjoy The Picturesque Lot And Tree-Lined Driveway On A 220.80 x 326.20-Foot Premium Lot. Quality Craftsmanship Is Evident In Every Detail, Creating A Harmonious Environment That Blends Comfort, Functionality, And Aesthetic Appeal. This Property Combines Outdoor Allure, Modern Updates, And Practical Amenities For An Inviting And Comfortable Home. Don't Miss The Chance To Make This Exquisite Property Your Own And Experience The Best Of Both Worlds. ICF Foundation.
Want to learn more about 845 Old Norwood Rd (Concession 8 / Highway 7)?

Angelo Pucci Sales Representative
Sutton Group-Heritage Realty Inc., Brokerage
- (416) 627-4610
- (905) 619-9500
- (905) 619-3334
Rooms
Real Estate Websites by Web4Realty
https://web4realty.com/
