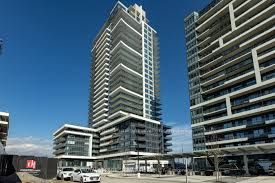
HOME IS NOT A PLACE..IT'S A FEELING
LIVE WHERE YOU LOVE
Direct: 416-627-4610 | Office: 905-619-9500 | Email: info@teampucci.com

2802-1455 Celebration Dr (CELEBRATION DR / SANDY BEACH RD)
Price: $3,500/Monthly
Status: For Rent/Lease
MLS®#: E8418626
- Community:Bay Ridges
- City:Pickering
- Type:Condominium
- Style:Condo Apt (Apartment)
- Beds:3
- Bath:2
- Size:1000-1199 Sq Ft
- Garage:Underground
Features:
- ExteriorConcrete
- HeatingForced Air, Gas
- AmenitiesGames Room, Gym, Indoor Pool, Party/Meeting Room, Visitor Parking
- Lot FeaturesLake Access, Park, Public Transit
- CaveatsApplication Required, Deposit Required, Credit Check, Employment Letter, Lease Agreement, References Required
Listing Contracted With: SUTTON GROUP-HERITAGE REALTY INC.
Description
Welcome to Universal City Tower 2! This brand-new penthouse suite, never lived in, features three bedrooms and two bathrooms within 1,100 square feet of luxurious living space, including a 214-square-foot balcony. Enjoy breathtaking southwest views of Lake Ontario and the Toronto skyline from this state-of-the-art indoor-outdoor living space. 7th floor amenities include , swimming pool and barbecue area, Additional amenities include a fitness room, yoga room, lounge, billiard room, and a versatile lounge/boardroom. The suite comes with parking and a locker for your convenience. Located just minutes from the Recreation Centre, Pickering Town Centre, Pickering Marina, and scenic trails, this condo offers easy access to leisure activities. It is also within walking distance to the Pickering GO Station, providing a quick 35-minute commute to Union Station, and only 2 minutes from Highway 401.
Highlights
Fridge, Stove , Washer, Dryer , B/I Microwave, Washer , Dryer, ELF
Want to learn more about 2802-1455 Celebration Dr (CELEBRATION DR / SANDY BEACH RD)?

Angelo Pucci Sales Representative
Sutton Group-Heritage Realty Inc., Brokerage
- (416) 627-4610
- (905) 619-9500
- (905) 619-3334
Rooms
Real Estate Websites by Web4Realty
https://web4realty.com/
