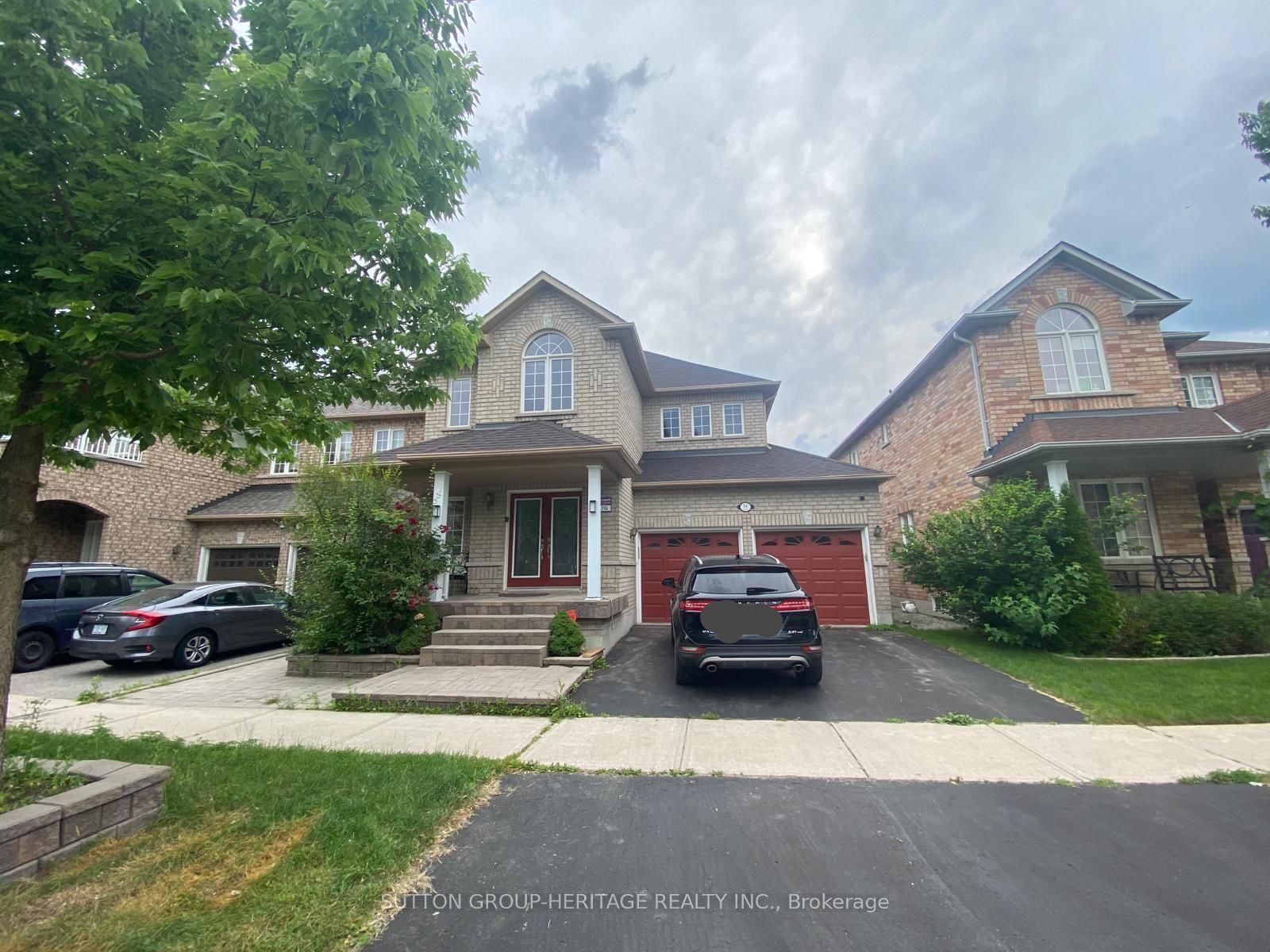
HOME IS NOT A PLACE..IT'S A FEELING
LIVE WHERE YOU LOVE
Direct: 416-627-4610 | Office: 905-619-9500 | Email: info@teampucci.com

14 Anjac Cres (Markham Rd / Castlemore Ave)
Price: $3,975/Monthly
Status: For Rent/Lease
MLS®#: N9033977
- Community:Greensborough
- City:Markham
- Type:Residential
- Style:Detached (2-Storey)
- Beds:3
- Bath:3
- Garage:Attached (2 Spaces)
Features:
- InteriorFireplace
- ExteriorBrick
- HeatingForced Air, Gas
- Sewer/Water SystemsPublic, Sewers, Municipal
- Lot FeaturesPrivate Entrance
- CaveatsApplication Required, Deposit Required, Credit Check, Employment Letter, Lease Agreement, References Required
Listing Contracted With: SUTTON GROUP-HERITAGE REALTY INC.
Description
Welcome To This Absolutely Gorgeous 4-Bedroom Executive Home In Prime Greensborough Community. It Features An Open Concept Living Room Combined With Dining Room. Beautiful Kitchen With Stainless Steel Appliances, Backsplash And Eat-In Breakfast Area With A Sliding Door To The Backyard. It's In A Fantastic Location With A Beautifully Interlocked Porch Featuring A Double Entry Door. This Home Is Situated On A Quiet, Family Friendly Street. Walk To Top Schools And Parks. Just Minutes To Go, Banks, Shopping, Hwy 407, Markham Stouffville Hospital, East Cornell Community Centre And Close To All Amenities. Top Ranked School Zone, Bur Oak Secondary Schools. Please Note Tenant Is Responsible To Pay 80% Of Utilities (Water, Hydro, Gas). Basement Is Not Included.
Want to learn more about 14 Anjac Cres (Markham Rd / Castlemore Ave)?

Angelo Pucci Sales Representative
Sutton Group-Heritage Realty Inc., Brokerage
- (416) 627-4610
- (905) 619-9500
- (905) 619-3334
Rooms
Real Estate Websites by Web4Realty
https://web4realty.com/
